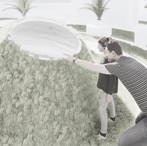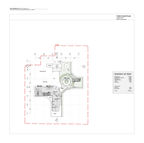

Aero
Learning Hub
Project Spec
Design Involvement
Location
Type
Materials
Tags
Category
Individual Design Project
Lots 294, Bangsar, Kuala Lumpur
PAM Learning Hubs
Bricks Concrete Glass Greens
Bangsar Kuala Lumpur PAM Learning hubs
Institution Community Center
:
:
:
:
:
:

Aero
AERO Learning HUBS is a medium-scale PAM Learning Hub (an annex building associated to the PAM Centre), which is situated in the city center of Kuala Lumpur. As the learning hub will be located in the sub urban area of Kuala Lumpur, certain degrees of contextual consideration and practical approach are pivotal. This annex expansion of the PAM Centre will enhance the experience of the users by its cutting edge spatial design, besides the technology advancement.

Ellipse staircase
Connected the two-storey of architectural library, with a giant oculus celestory window stimulate the area musical rhythms.
Green Roof Top
The introduction of skylight, which is accessible from the green rooftop. It increases the playfulness of the space and intensify the visitor to future explore in the building.

Feature Staircase
The feature staircase brings the visitor from basement car park level to ground floor only. With the feature ‘tunnel’ stairway, giving a very different experience to them.

Material Library
Material Library
Green Roof Top
The introduction of skylight, which is accessible from the green rooftop. It increases the playfulness of the space and intensify the visitor to future explore in the building.
Digital Archive
A reading library is also open to the public, especially the residents and students from UniKL hostel, which is located left to the proposed site.
Exterior Reading Area
The panoramic lift oriented face to the terrace area (exterior reading/activity area), it gives a view to the permeable vision connection with to the terrace area and the existing greenery on the junction Jalan Riong-Kurau.
Green Roof Top
The introduction of skylight, which is accessible from the green rooftop. It increases the playfulness of the space and intensify the visitor to future explore in the building.


Proposed Site © yongqi

Proposed Site © yongqi
▲Location © yongqi
Text description.Lot 294 Proposed Site. Located in the suburb of Bangsar, Kuala Lumpur, Lot 294 is a plot of lad situated in Bangsar that were currently occupied by APW Bangsar, a creative space for the community. The plot of land was having a total area of 6033.375 sqm while after setback, the proposed land was having a 4748.985 sqm buildable area. According to the local authority-DBKL, the proposed site was given a plot ratio of 1:4 which approximately 18995.925 sqm were able to be built on this lot. Lot 294 were located right beside Balai Berita, NSTP, and Pertubuhan Akitek Malaysia (PAM) Centre, while there is a TNB substation that is located next to the proposed site. Across the proposed site, there were an ongoing construction site opposite of Jalan Tandok. Plenty of green patches were found surrounding the proposed site, while lots of greeneries were available around the proposed site as well.

Site Force © yongqi

Site Force © yongqi
▲Site Force © yongqi
Form follow function The development of the massing is adapted to its functional requirement.The bulky box is separated in order to promote air movement from the north-east direction.Jalan Riong is the major road that is accessible at the site (from highway or LRT Station).The major access in on Jalan Riong.The rectangular box folded in right angle as a responsive action to conceal the services area and adapt to the drop off making its design more welcoming the visitors.The sharp angle are rounded in order to intensify the natural light intrusion from the east direction.The block volume is decreased in order to respond to the greenery view where the mountain at the back of the residential area.Bridges are added to give a physical connection to each blocks.

Form Development © yongqi

Form Development © yongqi
▲Form Development © yongqi

Landscape © yongqi

Landscape © yongqi
▲Landscape © yongqi
The PAM Center is located at the back fo the proposed site. A landscape path is created to link the Learning Hubs and the existing PAM center. A cafe located right at the corner where the link to PAM Center intensifies the connection when the Pam Member visits Learning Hubs for Meal. An Open Gallery (landscape) is design at the corner where the Junction Jalan Riong - Jalan Kurau. An welcome landscape are design to lead the passer-by to be attached and join the event that is happening.

Programme © yongqi

Programme © yongqi
"Exploration" as the keywords of Aero Learning Hubs and targeted PAM members and public with an interest in built-and-environment field allow them to:
PAM Member:
1. Support their enthusiasm in to actively design,test, experiment, explore, build, innovate.
2. A common gathering point for communication and exchanges for ideas who are from a wide variety of design fields.
3. A venue which supports PAM Organised activities with its flexibility of space to meet the functional use.
4. Froster the interest of PAM students with the facilities or talks provided as a support.
Public with interest in the built-and-environment field:
1. Introduce the public on what architecture is about by organizing architecture-related workshops.
2. Allow the people to experience architecture in an innovative way.
▲Programme © yongqi

Programme © yongqi

Programme © yongqi
▲Programme © yongqi
Double-click for a clearer image
▲Seasonal Exhibition Hall © yongqi

Digital Archive © yongqi

Digital Archive © yongqi
▲Digital Archive © yongqi

Exterior Reading Area © yongqi

Exterior Reading Area © yongqi
▲Digital Archive © yongqi
Programme and Views
This section illustrates the majority "exploration of architecture" activities in Aero Learning Hub.

Section X-X © yongqi

Section X-X © yongqi

Celestory Window @ Digital Archive © yongqi

Celestory Window @ Digital Archive © yongqi
▲Natural Lighting © yongqi
The giant oculus is about 4m wide diameter, it is designed in slanted to north-east direction. With its slanted characteristic, it allows the rainwater running. The airtight construction of double-glazed windows creates better thermal insulation. This reduces the flow of incoming and outgoing heat.
The white surface on the giant oculus is used to reflect the light. Meanwhile, its non-specular characteristic could help to absorb the dazzling glare and its oculus shape allow the visible transmittance light from the skylight to be softened through internal reflection. Its convex surface allows the refracted rays to converge to the focal point and diverge the light from the focal point to a larger coverage area.

Celestory Window @ Digital Archive © yongqi

Celestory Window @ Digital Archive © yongqi
▲Natural Lighting © yongqi
The transparency occurring throughout the building always manifests through typical windows and skylights. They allow natural illuminance into interior space in a warm atmosphere, and yet they could be a sculptural feature when they are unique in size, shape, volume and colours, as they could be the main part of architectural form in the library.
The depths or volume of clerestory window can be created by extruding and cantilevering the window, where subject to their respective design conditions. It will create a relatively soft source of filtered light. This is because the light source penetrating the interior will experience a path of reflection, and glare and heat transmittance will be reduced throughout the process.
The curve element design on the ceiling, to intensify the characteristic of the giant oculus and visitor’s experience in the library, which that they are embraced in the very spiritual circle area in digital archive.
Case Study
The idea design of celestory window from:
There are abundant skylights on the slanted roof bring filtered light to the central reading area, a giant oculus dropping down from the ceiling illuminates the very center in an almost spiritual way, forming an emotionally charged central space.
Clerestory Skylight
Skylight, a top of the staircase. The centered staircase is the only circulation linkage in the MIA office. Light penetration into interior is available due to its design, combined with open library. Staircase, where an area allow people permeable through the office ,but not to stay long. The hot direct sunlight during the noon into the area are acceptable due to its function.
Skylight
The term of fenestration comes in mind always has a flat opening that is attached to the wall, which brings natural illumination. However, when the mindset has been made a shift, the implementation fenestration with volume will generate the masses and voids which make up architecture to constitute a unique architectural language — and the lighting atmosphere will give the user a more sculptural, more energetic, and therefore more exciting to experience.
Image Gallery

Overall Presentation Board

Overall Presentation © yongqi

Overall Presentation © yongqi

Overall Presentation © yongqi

Overall Presentation © yongqi














































