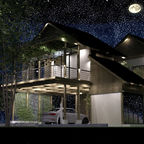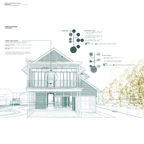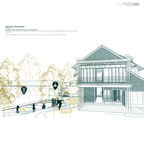
Tranquility
Journeyman Domicile
Project Spec
Design Involvement
Location
Type
Materials
Tags
Category
Individual Design Proposal
Hulu Langat, Selangor
Residential Worker Domicile
Timber Glass Concrete
D'Brother Restaurant
Residential
:
:
:
:
:
:





***Double click for full image

Tranquility © yongqi

Tranquility © yongqi
▲Tranquility © yongqi
Text description. The worker house is designed for workers from D' brother's restaurant. They are Indonesian. Thus, there are a lot of spaces for them to carry out traditional games. Besides the building itself, the project is integrated with a small part of the land to be part of the public space, to allow the public to spend their leisure time around the place, enhancing the community engagement in the neighborhood.
The building design layout draws on traditional Malay house design which is enhancing the ventilation and airflow throughout the building. For instance, the living area on the ground floor is fully open to the exterior. The kitchen is placed next to it and the spaces between the living and the kitchen can flow freely when the sliding doors are fully opened.

Key/Location Plan © yongqi

Key/Location Plan © yongqi
▲Key/Location Plan © yongqi

Site Plan © yongqi

Site Plan © yongqi
▲Site Plan © yongqi
D'Brothers Restaurant
(Client's Restaurant)

Hulu Langat © Google Map

Hulu Langat © Google Map
Masjid Sultan Hisamuddin Alam Shah
D'Brother Restaurant
▲Hulu Langat © Google Map
Car Wash

Proposed Site © Google Map

Proposed Site © Google Map
Masjid Sultan Hisamuddin Alam Shah
Proposed Site
▲Proposed Site © Google Map

High exposure to nature as existing greenery and water body nearby the site.
Make use of existing natural components into design.
To enhance pedestrian walkway as a linkage with D’Brother’s business
Lack of shading provision, direct exposure to sunlight all the time.
Excessive insect existing such as mosquito
Flash flood would occur due to an inefficient drainage system.
Poor urban waste management would cause the site stinky.
Plant lemon grass around the site to resist mosquito.
Activities area are provided
**as a recreation for Indonesian workers, it is available for traditional game,eg: gasing.
**A place for integration among communities in Hulu Langat.
Proposed walkway link to D’Brothers restaurant which promotes D’Brothers business
Provide a recycle bin located at the pathway to reduce waste around the site.
▲Site Force © yongqi

Site boundary in relation to the immediate surrounding spaces.
A pathway provided for the convenient link to the D’Brother Restaurant and Mosque. Block of site extruded with 6.0 m and 3.0 m setback from the site perimeter.
Two main axis is provided in response to the site boundary. Block is split into 3 zones in accordance with the journey diagram.
A spine acts as a connector between each 3 zones of spaces. A long linear organization form without much closing, which provided air circulation.
Programme in relationship with site. The main common areas are organised facing to the green spaces and avoid from the car wash area.
▲Design Developement © yongqi

Linear Circulation
A linear organization consists of repetitive spaces which are alike in size, form, and function.
Ground floor plan, it consists of public and semi-private area.
First-floor plan, consists of the private and semi-private area a very strong linear element which is a corridor, it is supported with columns and without closure, this promotes air movement in the building.


▲Circulation © yongqi
Cultural Response
Activities
The works from D’Brother restaurant are Indonesian.They don’t really practice the typical living lifestyle in the city. They are more preferring to do activities during free time. Thus, activities area is provided for playing traditional games.Eg: gasing ,cengkuk and congkak.



▲Cultural Response © yongqi

Sustainable Design Feature © yongqi

Sustainable Design Feature © yongqi
▲Sustainable Design Feature © yongqi
Sustainable Design
Hulu Langat is a rural area. Thus, sustainable designs which were passive design rather than active design. Consideration on passive design in priority to reduce the need of installation of active design.
Passive Design
Fenestration
Space and Circulation
Water System
Active Design
Materials
Openings -
Maximise the opening to allow penetration of natural lighting into the house. Reduce the requirements of artificial light.
Application of Louver - Provide louvers to the building to allow natural ventilation throughout the building.
Varenda -
Veranda is intent to speed up the air flow, in through the shaded outdoor space and hence creates the natural ventilation, which keeps the indoor temperatures and humidity low.
Courtyard -
Integrate the landscape into the domicile provide maximize green spaces and passive cooling to the building and hence achieve the sustainability.
Rainwater Harvesting System-
During heavy rain, there is a retention tank which is used to store water temporary and discharged after rain.
It is also used as irrigation purposes.
Bio-gradable materials-Timber construction
- Production of timber uses less energy compared to production of cement, concrete or steel.
- Produce the greenhouse gas emission than homes framed with steel or concrete
- Low thermal conductivity of timber keeps the house always in cool condition

Sectional Perspective © yongqi

Sectional Perspective © yongqi
▲Sectional Perspective © yongqi

Plan © yongqi

Plan © yongqi
▲Plan © yongqi

Plan © yongqi

Plan © yongqi
▲Plans © yongqi

Elevations © yongqi

Elevations © yongqi
▲Elevations © yongqi
Image Gallery


Elevation/Sections © yongqi

Elevation/Sections © yongqi
▲Elevation/Sections © yongqi
Overall Presentation Board





























